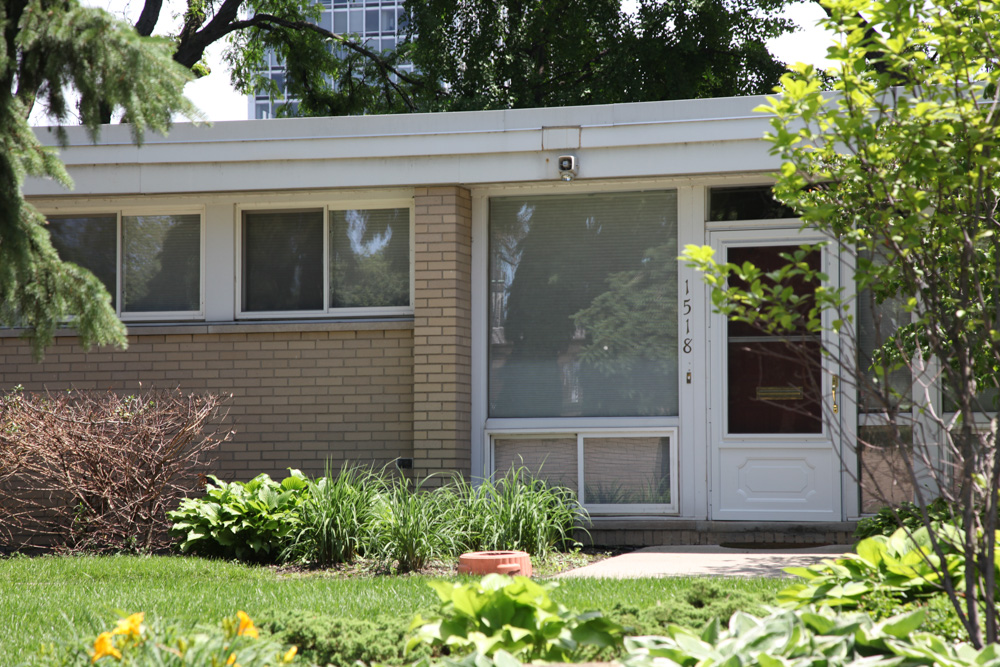For architecture buffs, don’t miss Lafayette Park, northeast of Downtown. It is a residential development designed by the famed architect, Mies van der Rohe. It was the first urban renewal project in the US. It consists of sleek, one-story and two-story townhouses, a small neighborhood shopping centers and two high-rises with a large amount of green space. It was built between 1961 and 1965 and is located next to a 19 acre municipal park.
According to the National Park Service and the National Register of Historic Places, the “Mies van der Rohe Residential District is both an outstanding example of Modernist architecture and one of America’s most successful post-World War II urban redevelopment projects. Its 46 acres encompasses three distinct but carefully connected sections: on the western side are 21 multiple-unit townhomes and a high-rise apartment building; down the center runs Lafayette Park, 13 acres of greenery, recreation facilities, and a school; and farther east are twin apartment towers and a shopping center. Together the district comprises the world’s largest collection of buildings designed by Ludwig Mies van der Rohe, widely considered one of the century’s greatest architects. Just after the end of the war, the city acquired a large tract of land east of downtown in order to rejuvenate what it considered one of its “worst slums.” In 1956 Herbert Greenwald became the sole developer; he brought in Mies (with whom he had worked frequently), Ludwig Hilberseimer (a city planner), and Alfred Caldwell (a landscape architect). All four set out to create a “integrated community” that would “attract [people] back to the heart of the city.” Caldwell and Hilberseimer designed a naturalistic landscape that subordinated Detroit’s most famous product to the needs of people, in part by dropping roadways and parking lots four feet below grade. The buildings reflected classic elements of Miesian design: steel skeleton frames that made no attempt to hide the building’s structure, aluminum and glass skins, and open interiors that created a feeling of spaciousness. While the success of their work can be measured by the praise it has received over the years–one observer called it “the most spatially successful and socially significant statement in urban renewal”–perhaps a better recommendation comes in the low turnover and high occupancy rates the project continues to enjoy thirty years after its construction.”
The Mies van der Rohe Residential District is located just east of Chrysler Freeway (Interstate 375) and is roughly bounded by Rivard St.,Lafayette Ave., Orleans St., and Antietam St. The buildings within the district are private and not open to the public.




