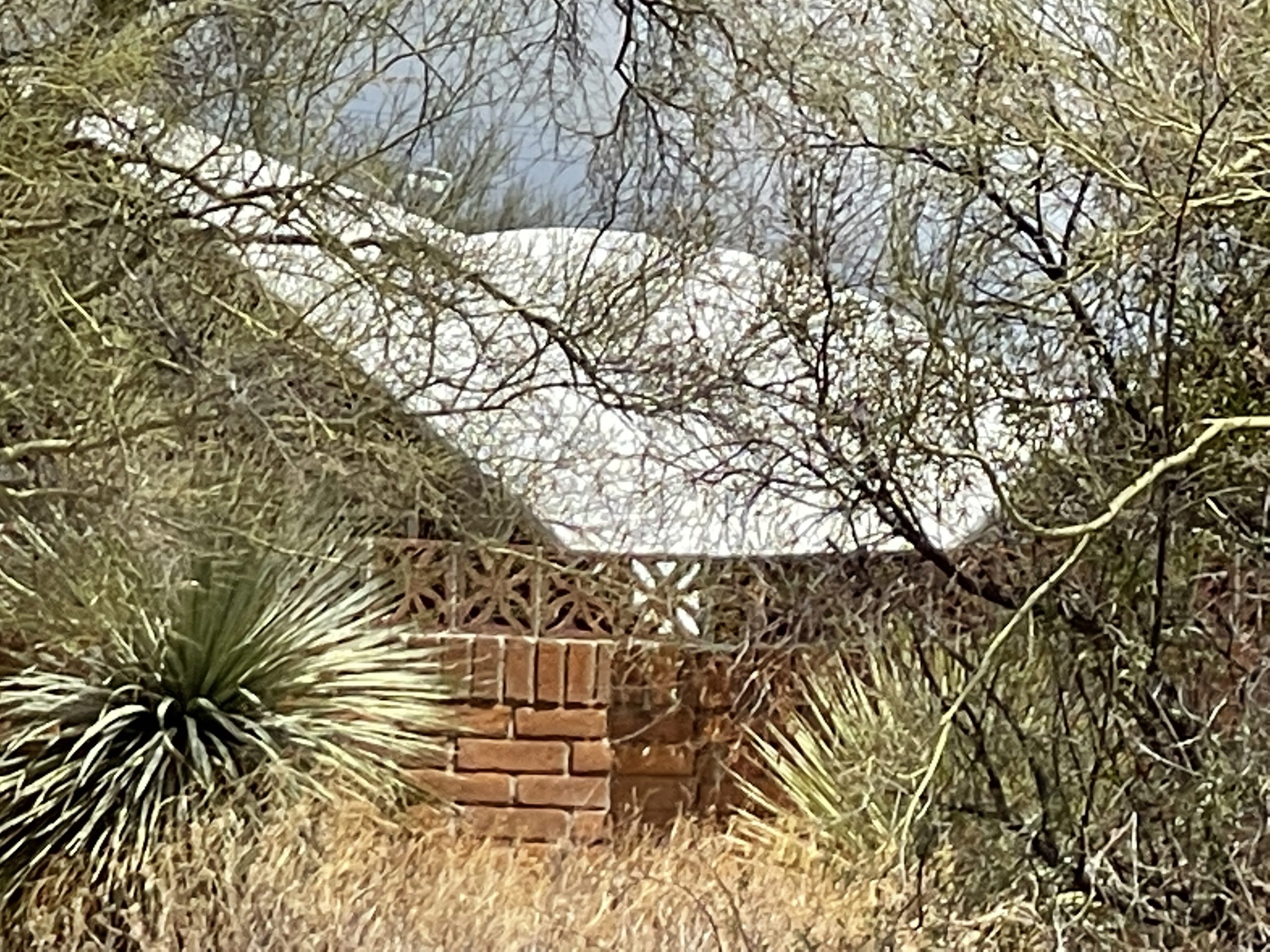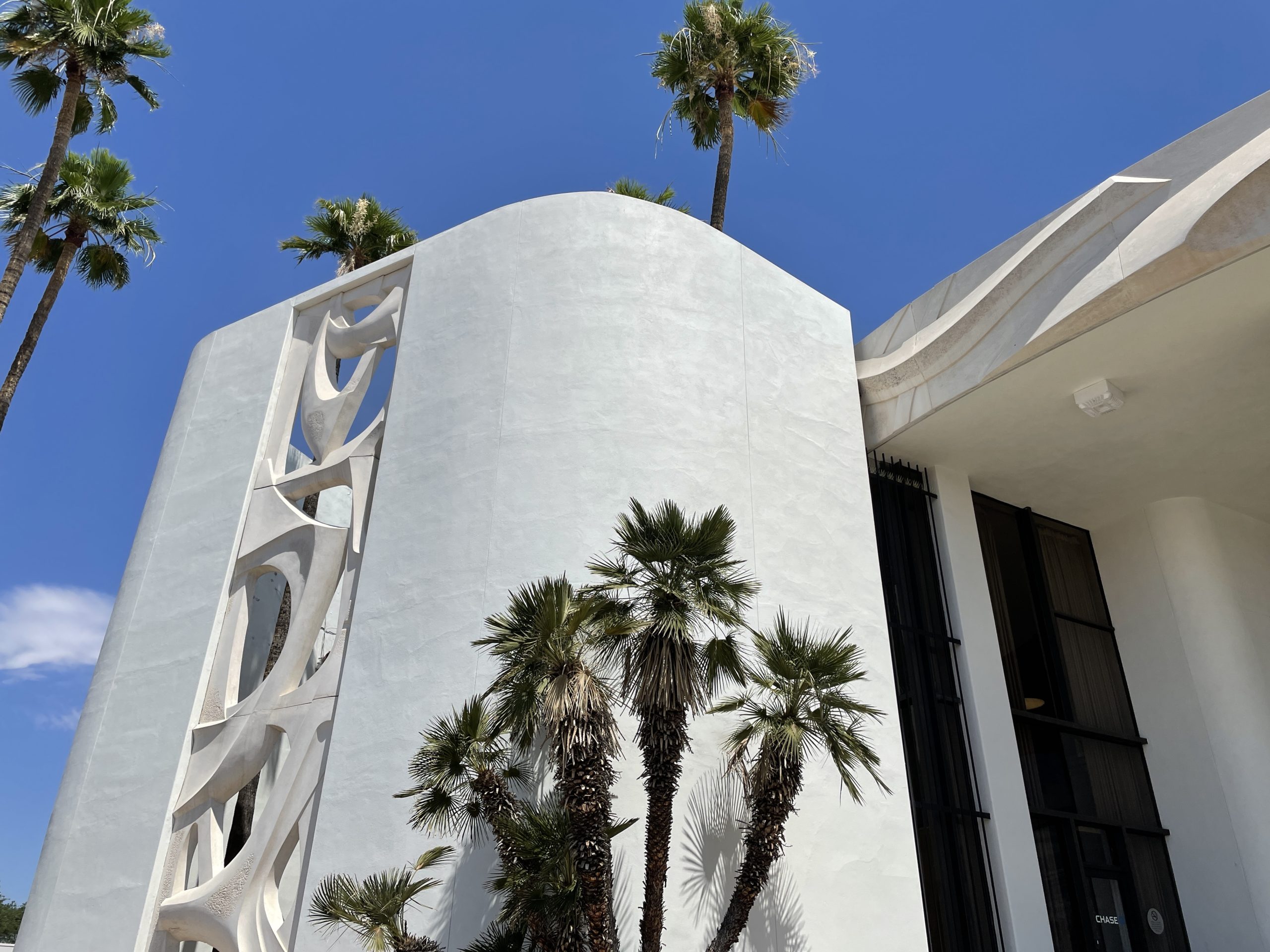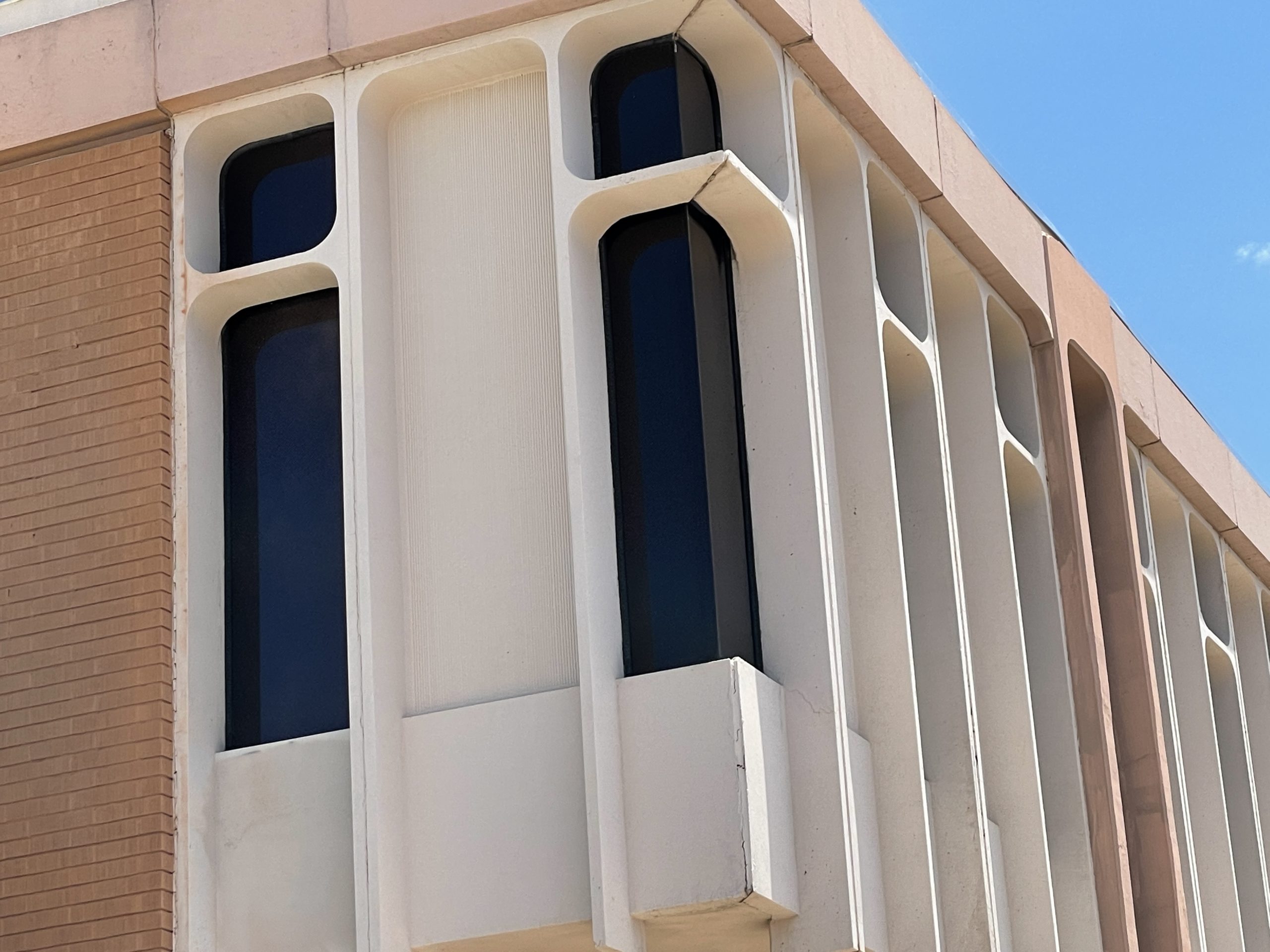With a growing population in the 1960’s, Tucson saw many new homes and buildings constructed. The developers adopted an International Style Modernism. I was not aware of this fact until in 2020, when I attended virtually the Tucson Modernism Week events hosted by the Tucson Historic Preservation Foundation. According to the Foundation, “in the Southern Arizona desert the movement has come to be defined as Sonoran Modern with the use of regional materials, adaptation to the desert climate and an emphasis on indoor/outdoor living.”
The Tucson Historic Preservation Foundation also has the Neon Sign Project which has preserved a number of historic neon signs. I have visited a number of those in the past as well.

The Foundation also hosts, “a popular annual spring home tour, weekly downtown walking tours, and educational workshops. We recently partnered with the City and private property owners to revise and update Tucson’s Historic Landmark Designation, reviving an essential permanent preservation tool.”
I was amazed by the many wonderful examples scattered throughout the city and residential neighborhoods. So this year, I made a point to explore some of the examples that I had seen in the lectures. I recommend that you do the same when you are in town.
My favorites included:
Harrenstein House: Built in 1962-63, this is a single-family home designed in the rare hyperboloid construction style, making it a great example of modernism in Tucson. It is located on the north side 6450 N. Calle de Estevan. It was designated a Pima County Historic Landmark in December, 2018 and listed on the National Register of Historic Places in August, 2019.

Ball – Paylore House: This historic home at 2306 E Waverly, was designed by architect Arthur T. Brown, FAIA in 1952 for his clients, Phyllis Ball and Patricia Paylore.

American Lutheran Church: This is a modernist church located at 115 N. Tucson Ave.

The Sunshine Mile: This is an important corridor along E. Broadway Blvd., between Country Club and Tyndall where you will find a large collection of Mid-Century Modern buildings designed by some of Tucson’s most influential architects. Highlights include glass storefronts, geometric designs, new materials and evocative signage. Make sure to look for a brochure and map, Broadway Born Modern, or download the pdf to guide you as you explore.

Valley National Bank: At, 3033 E Broadway, this is now a Chase Bank branch. It is a sculptural form designed in 1971 by Friedman & Jobusch Architects.

Murphey Building: From 1961, by Juan Warner y Bas architect, this building with brick barrel vaults, is part of the Broadway Village Shopping Center and home to Bisbee Breakfast Club and other popular spots. 2934 E. Broadway.

Saltzman Building: Built in 1955 at 2901 E. Broadway, this Bernard Friedman structure, like Hirsh’s Shoes across the street, was designed with glass curtain walls and an integrated panel monument sign.

Barrow’s Furniture: At 2800 E. Broadway, this building from 1957, is a commercial building designed by Ralph Haver with glass curtain wall and post and beam construction.

Kelly Building: This office building, from 1964, at 2343 E Broadway was designed by Nicholas Sekallar. The highlight is the second floor featuring a piano key pattern of windows and panels.

Walsh Brothers Showroom: From 1965, this office building at 1201 E. Broadway was designed by Place & Place Architects. With its international post and beam construction, it was initially used by a contract furniture company.

Welcome Diner: Originally opened as a Sambos Pancake House at 902 E. Broadway, this restaurant designed by Ronald Bergquist in 1964, is an asymmetrical American classic diner.

